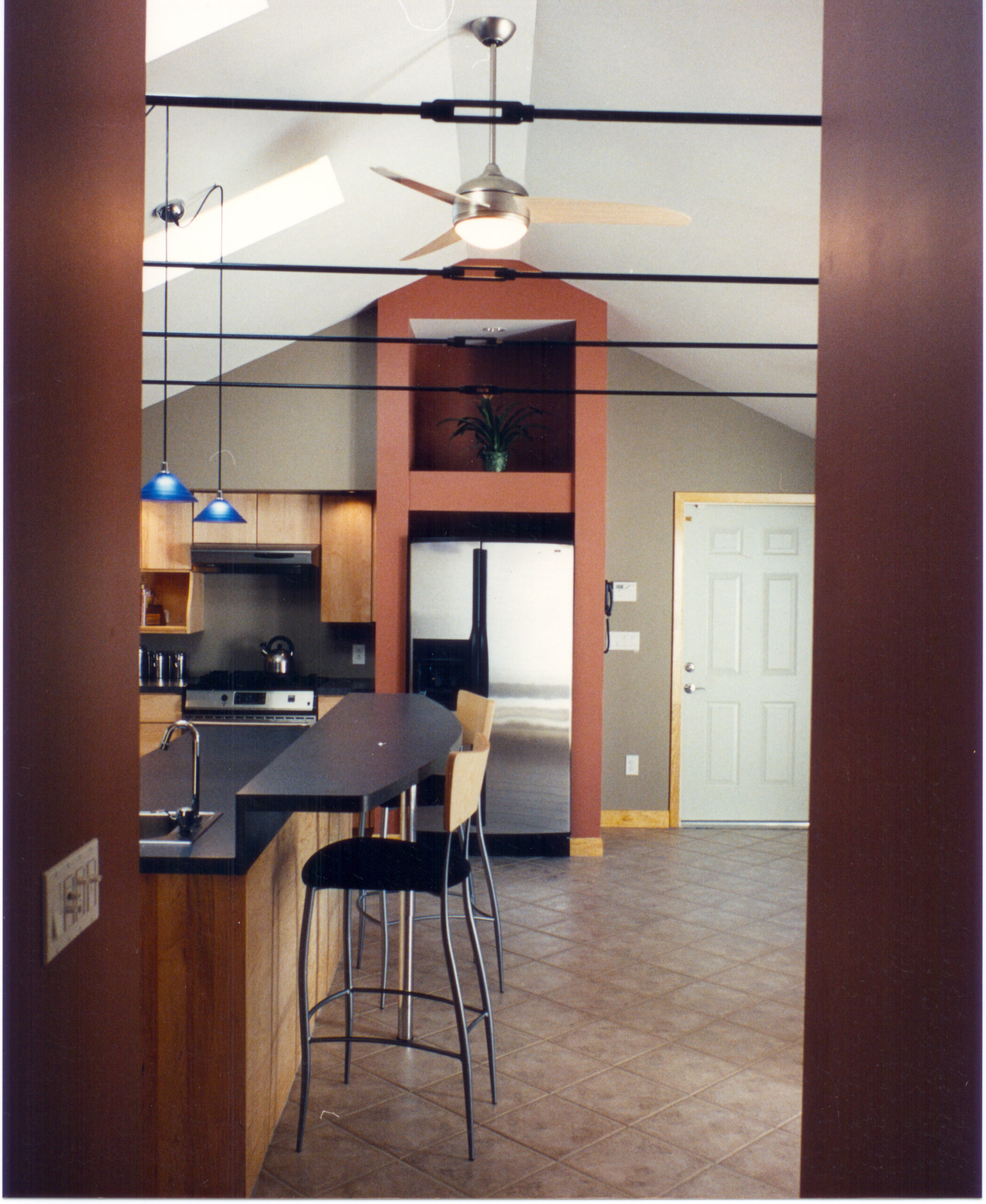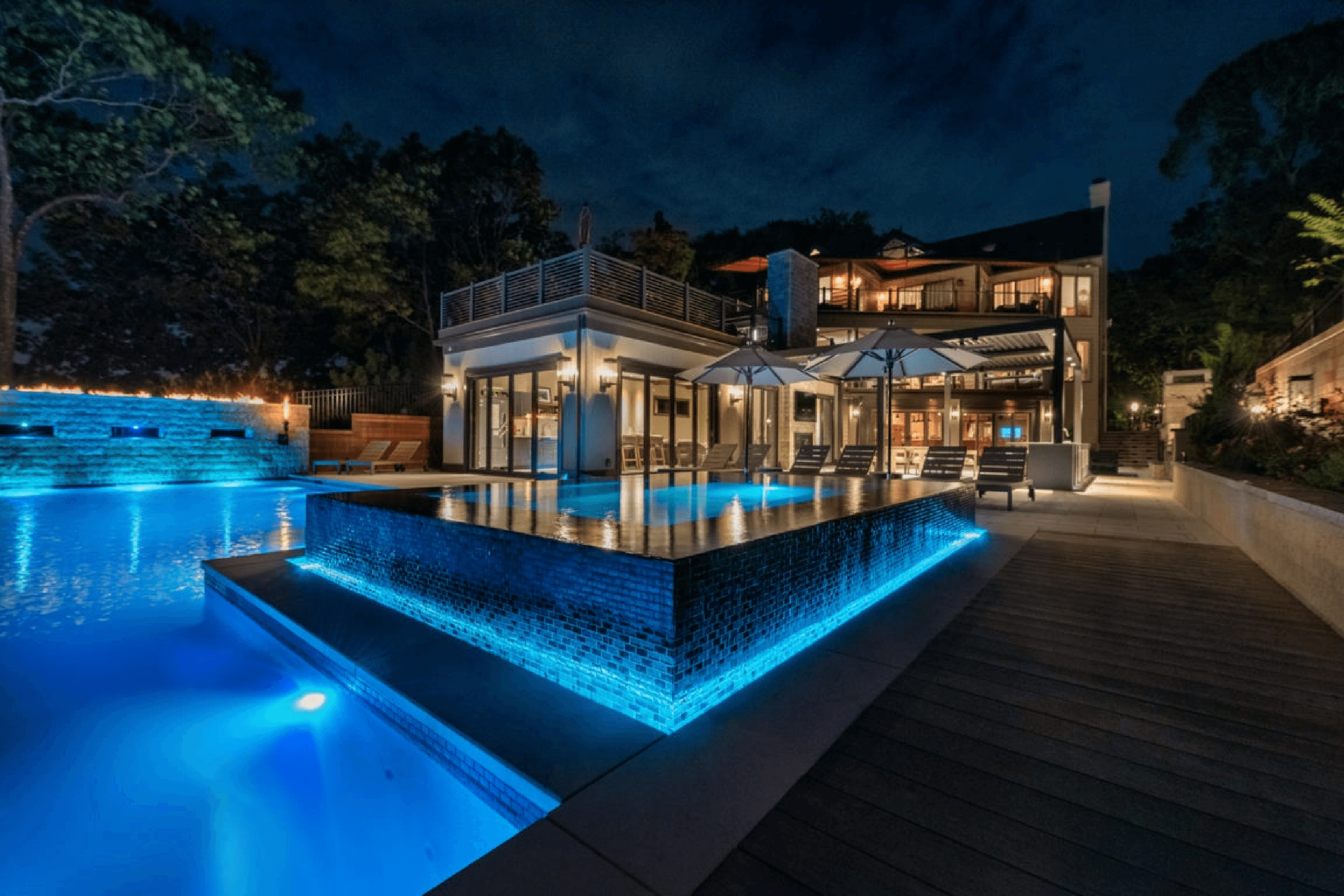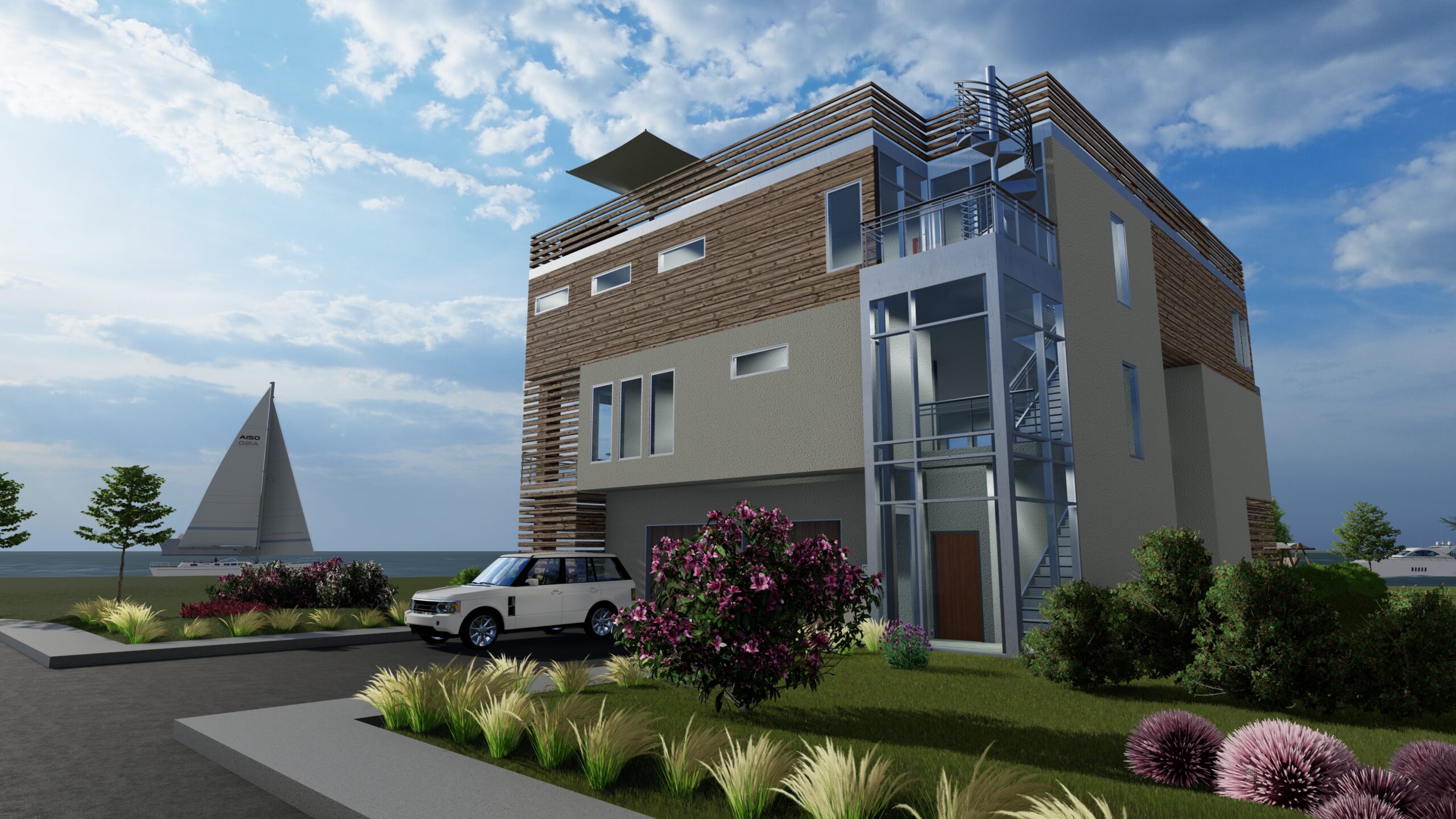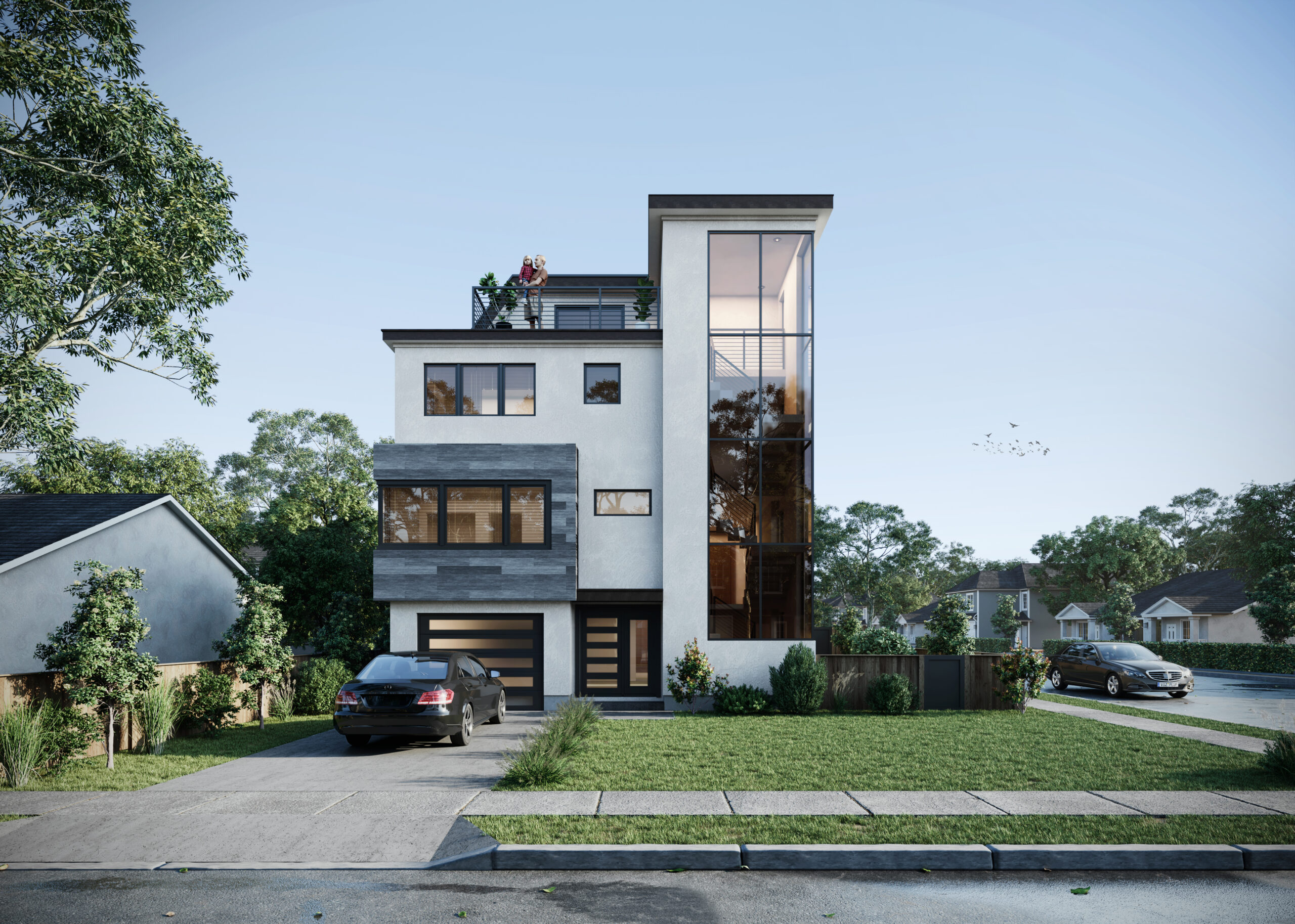Tokarski
The 1960’s bungalow in the desirable Midstreams Section of Brick was gut renovated to produce a contextual exterior with mission style influences. Upon entering guests are pleasantly surprised to find an eclectic and modern interior with a soaring twenty-five foot high cathedral ceiling dining room and an interior balcony to a hidden second floor master bedroom suite. The four hundred square foot kitchen is the centerpiece of the home. Exposed steel collar ties play off the modern industrial look of the stainless steel appliances and black countertops. Simple maple cabinets with custom glass were selected to give a clean modern look for the kitchen which is today the family gathering and entertaining area. In-floor hydronic radiant heat and sleek low profile baseboard are one of the homeowner’s favorite features of the home. Six skylights provide enough daylight to eliminate artificial lighting throughout the day. The open plan and large rooms are a great layout for a family with young children. This gives plenty of floor space for play, yet children are always within view from an adjacent room.




