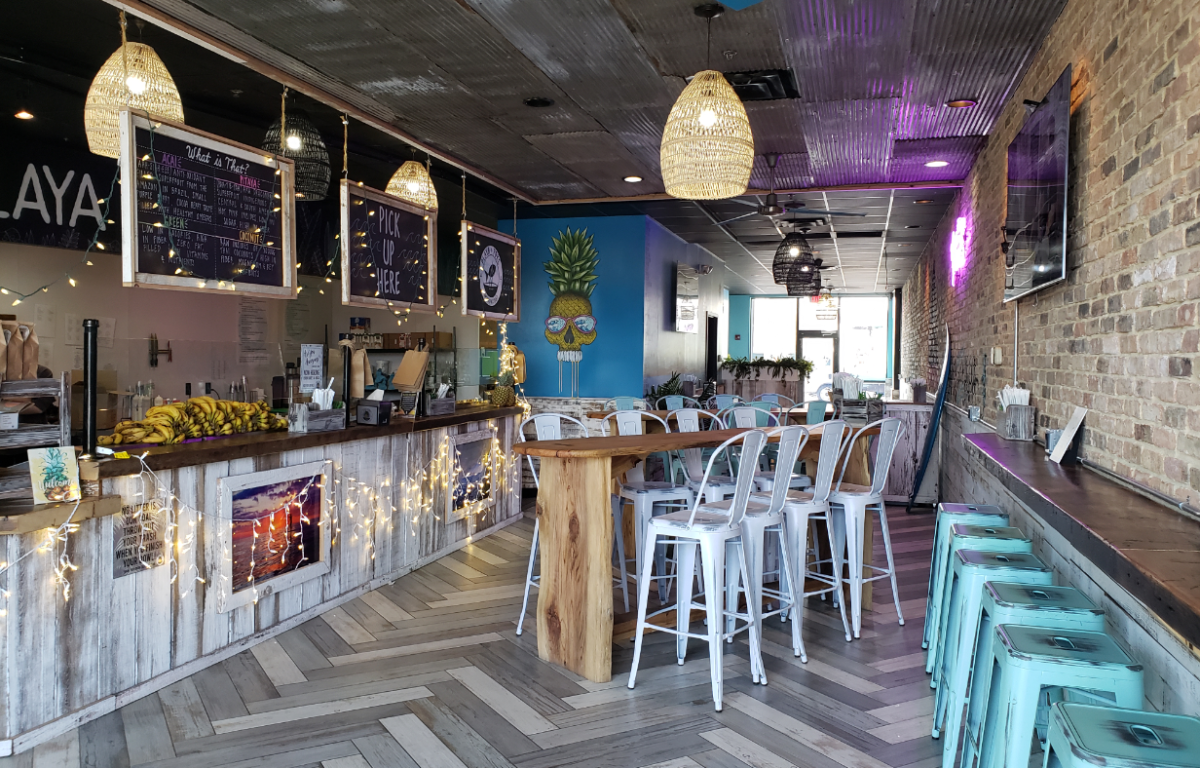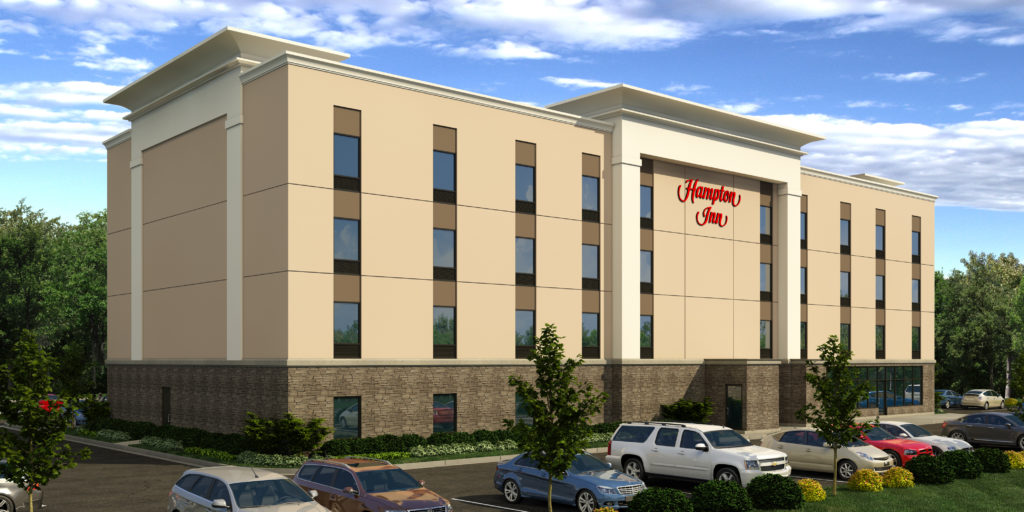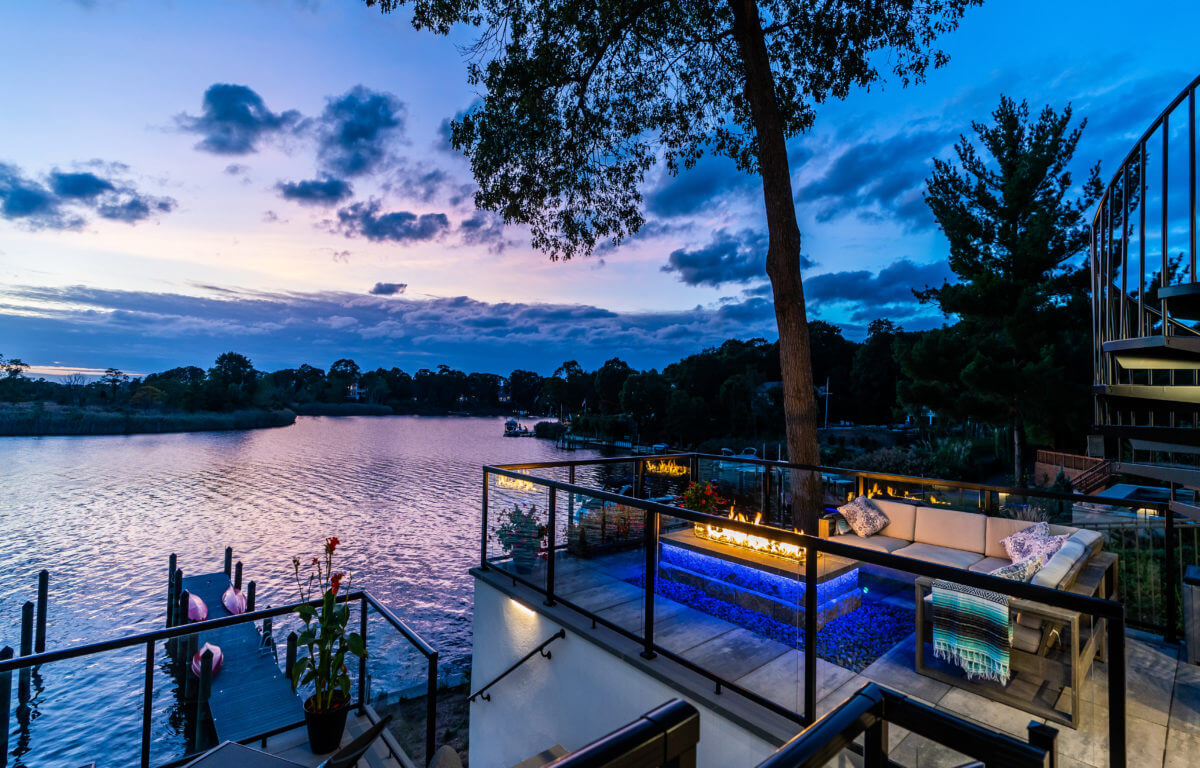Commercial Services
With an extensive list of services, and a dedicated & talented team–we can generate the best solution for each and every project.
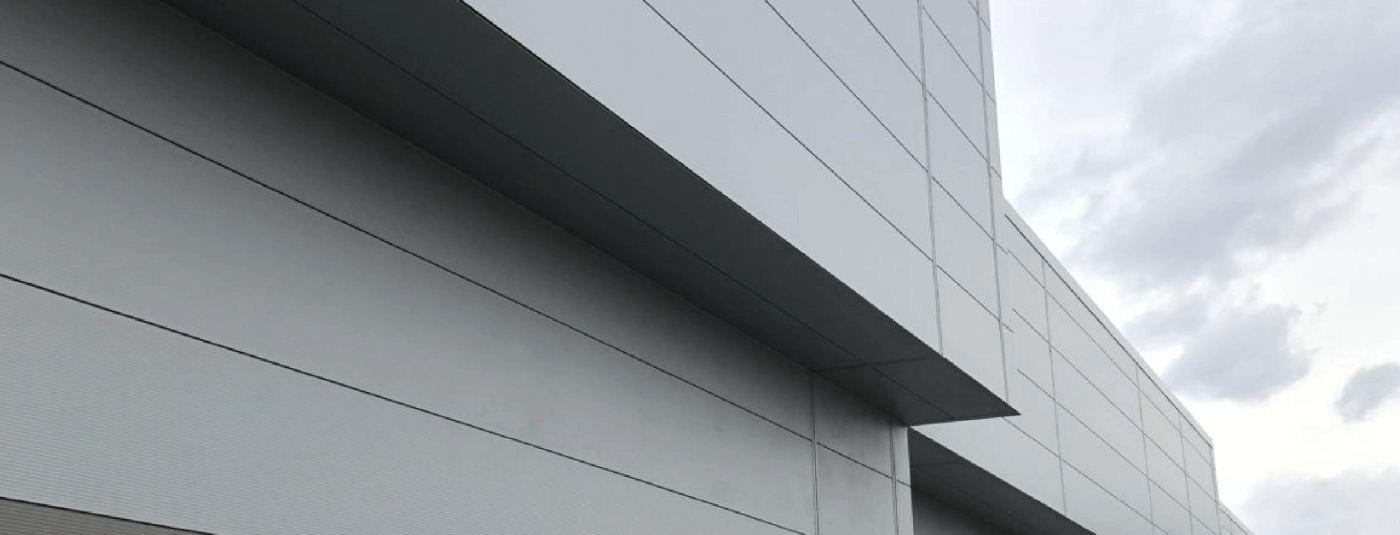
Professional Services
Our team of architects implement designs for all buildings and spaces that inspire and bring ideas to life. We work closely with our clients to create places that emphasize unique design as well as function.
Our team of architects and construction administrators can be retained to conduct site visits and provide supervision during construction to make sure the project is being built according to the design intent, and the construction documents. These services can be provided at your request on an hourly rate basis, or they can be included in your fee.
At your request, these site visits can be scheduled as the project requires. This service keeps you informed about the progress and quality of the portion of work completed and endeavors to protect you against defects and deficiencies in construction.
Construction Management Services allows our team of Architects, Engineers, Project Managers, Superintendents, Estimators, and Office Staff to run your project efficiently and smoothly on your behalf.
Our team has extensive experience in designing modern, luxurious homes in the most desirable waterfront neighborhoods throughout New Jersey and New York. We have the necessary knowledge to bring your waterfront dream home to life and expedite the process smoothly through the planning process.
We help our clients pick the right location and get architectural and engineering plans approved through the local planning boards to get your project started as soon as possible.
Our team of experts are knowledgeable about local zoning ordinances and can help your dream project become a reality.
Tokarski Millemann Architects offers turnkey interior design services. Our team works with talented interior designers who can find the right furnishings and finishes for your space. A fully designed space brings harmony and value to the project. Working with an interior design specialist also makes the selection process less stressful for you.
Interior aspects of the project are discussed such as:
- Artwork and Decor
- Ceiling Treatments
- Furniture
- Materials & Finish Selections
- Plumbing Fixtures
- Lighting
- Millwork and Cabinetry
- Tile Selection and Patterns
- Wall Coverings
- Window Treatments
Selecting and coordinating interior finishes is another way we can provide value and assist you in the creative process.
Hiring us to complete the interior design process of your living and working environment makes your space feel completely designed and coordinated, bringing your project to the next level.
Already have an interior designer selected? No problem. We welcome the opportunity to collaborate with your interior design team to successfully coordinate and design your project.
A feasibility study is an analysis conducted by an architect or professional engineer that considers all critical factors of a construction or renovation project and determines how this project can move from planning stage to construction phases. We help determine project costs and return on investment (ROI). This is a crucial first step in planning any project – large or small before it can be presented to a planning board for permits and approvals.
When taking on a renovation or remodel project, building codes and barrier free compliance are significant areas of concern. It is critical to engage with a team of professionals who understand the building codes and can help your facility meet the State and Federal barrier free requirements.
We will submit proper documents that follow community guidelines. This is accomplished primarily through development of a Master Plan for the Town, the zoning ordinance, and the Planning Board’s Rules and Regulations Governing Subdivision of Land. Our photorealistic 3-D color renderings speak a thousand words. There are a vital and successful tool in obtaining approvals from public review boards.
We help our clients pick the right location and get architectural and engineering plans approved through the local planning boards to get your project started as soon as possible. Our team of experts are knowledgeable about local zoning ordinances and can help your dream project become a reality.
We can assist your contractor in filing the necessary permit applications with your municipality. We start by including much of this information on our drawings to make it simple and easy for your contractor to fill out their permits. TMA also addresses any review comments promptly and thoroughly to expediate approvals.
Prototyping is an essential service for some of our local and national brand clients. We develop prototypes and standards for local and national franchise roll-outs. TMA can serve as your in-house architect to perform brand compliance reviews.
We can show you what your project will look like with a three-dimensional color rendering of the exterior or interior. If reading 2-D plans is not your thing, we can also do 3-D floor plans and computer models to allow you to walk around and through your project in the schematic design phase of your home design.
Your budget will be reviewed against the proposed scope of work to determine if adequate. A proposal outlining the scope and all the necessary steps to successfully complete your project, along with the associated fee is presented you for your consideration. You will receive a follow-up call within a few days to answer any questions you may have.
TMA can prepare bid packages to make sure all contractors fully understand what they are responsible for on the project and to outline the process and requirements of the contract. We will then collect all bids, analyze them, and provide you with a summary and our recommendations. Our firm can assist with authoring AIA construction contracts between you and your contractor to protect your interests and assets.
Our team can also administer a contract between you (the owner) and the contractor, as well as provide a system of reviewing the work and authorizing payments, document changes to the scope and cost of the project and advise you through the challenging process of construction.
Our design team can design unique furniture and millwork custom designed for your project. TMA sources fabricators to build your one-of-a-kind furniture.
We work with structural engineers to ensure proper materials, load and analysis can sustain against natural events such as wind, rain, snow, and seismic activity. Structural engineering involves the analysis and design of the built environment (buildings, bridges, equipment supports, towers and walls).
Our select network of Civil Engineers play a vital part in designing the site around the building. Depending on the location and type of project, we will formulate the right team for the scope of work.
We will conduct proper surveying which plays a vital role in the structural planning for commercial builds.
Landscape adds an important aesthetic to any project. Having that “wow factor” curb appeal will add value to your home or facility.
A Licensed Landscape Architect will create designs and incorporate landscape features to fit any outdoor space and budget. Our team is well-versed in the thoughtful design of landscape including trees, vegetation, hardscape, pools and water features for all types of spaces.
Mechanical Engineering plays a vital role in the comfort of your space. We have a select group of Mechanical Engineers we work with to make sure your building is not only comfortable but does it in the most energy efficient manner.
We will team the electrical engineer for the design and planning for proper electrical engineering features for any desired commercial build. Having proper lighting design and power for your project is crucial to a well designed building.
The Coastal Area Facility Review Act, also known as CAFRA, authorizes the New Jersey Department Environmental Protection to regulate a wide variety of residential, commercial, public, or industrial development, such as the construction, relocation, and enlargement of buildings and structures, and associated work. They also have jurisdiction on waterfront development. We have 25 years of experience designing homes and buildings along the Jersey shore.
We will design your commercial kitchen layout to make sure state of the art equipment and proper spacing meets today’s standards for a commercial kitchen build. We often team with Tine Designs to make sure your menu is supported with the correct equipment in a functional and efficient layout.
We will design your building management system or building energy management system, which is the automatic centralized control of a building’s HVAC, electrical, lighting, shading, Access Control, Security Systems, and other interrelated systems.
We can assist with graphic design as needed by our commercial clients. Our go-to graphic designers can help with everything from branding to way-finding signage.
Why hire an Architect?
Architects are specially educated and trained to help you define what and where you want to build; present creative options that you may have never considered and work toward creating a higher return on your investment.
SEE MORE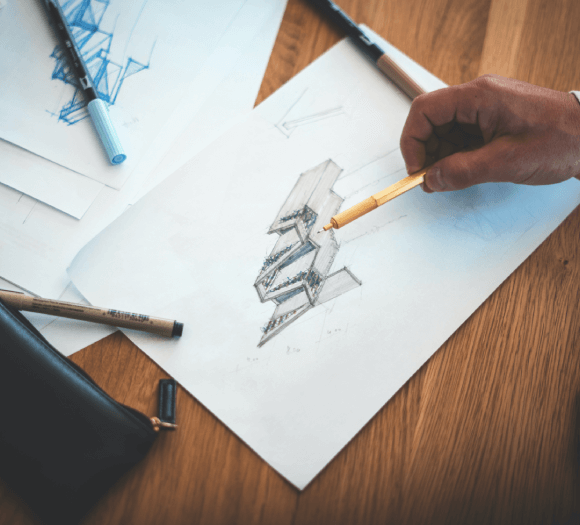
Our Process
The architectural process can be daunting and confusing, especially if you have no prior knowledge or experience of being part of a design or building project. Our ‘Architectural Timeline’ explains this process in a clear and visual way, giving a brief overview of each stage along with a likely idea of how long these might take.
SEE MORE