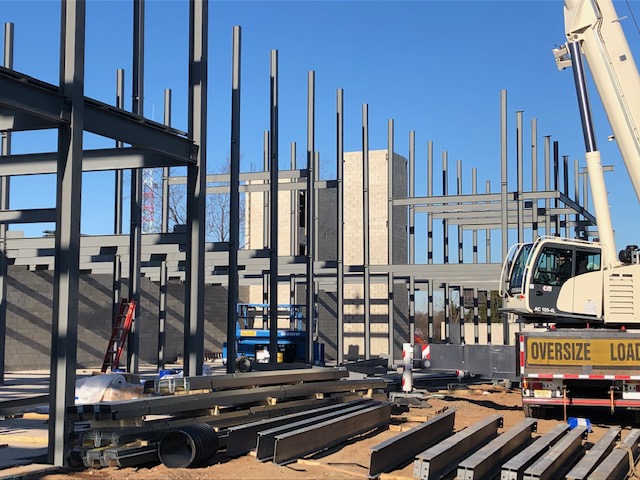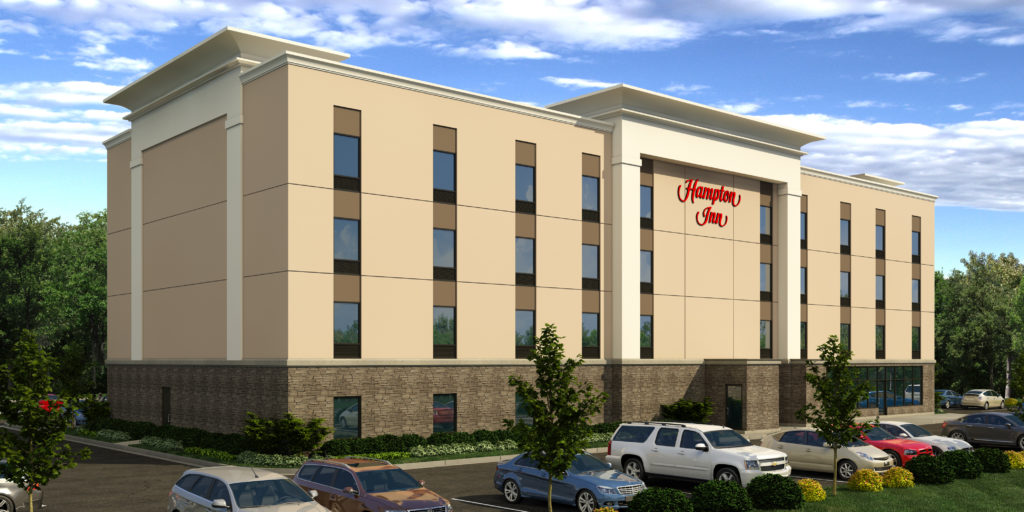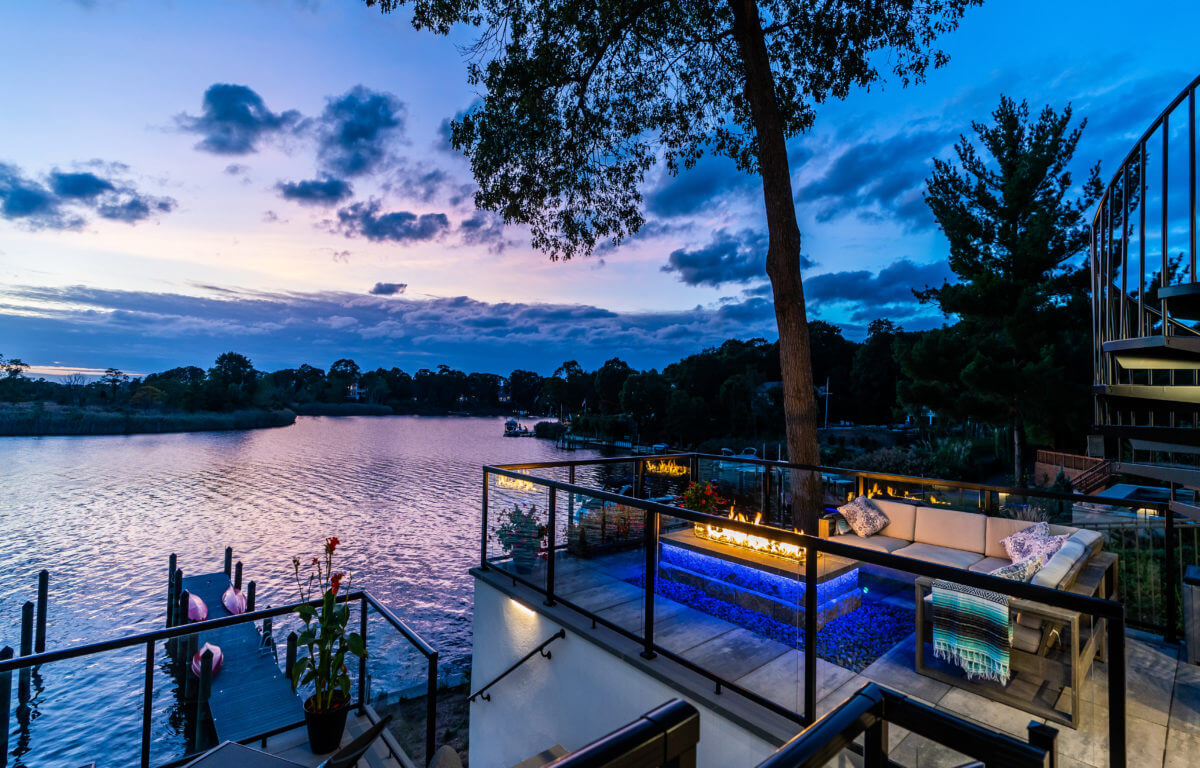Architectural Phases
Architects are specially educated and trained to help you define what and where you want to build; present creative options that you may have never considered and work toward creating a higher return on your investment. Much like your financial advisor, you are trusting us with one of your largest assets. We, at Tokarski Millemann, take that seriously. We treat each project as if it were our own. Creating total environments, both interior and exterior, that are functional and exciting places in which to work, live, and play is our passion. Architects represent you (the owner) by protecting your interests and assisting in guiding you through the complex processes of construction. Tokarski Millemann Architects is a member of the American Institute of Architects (AIA). AIA Architects remain current with professional standards through continuing education and subscribe to a code of ethics and professional conduct that assure all parties of their dedication to high standards in professional practice.
It takes Time, Creativity, Passion and Excellence to create excellent architecture. Time is a necessity for the creative process. Time allows for exploring possibilities, producing quality work and for maintaining relationships. Each project is treated individually because each client and project is unique. We endeavor to find a creative solution every time we embark on a new project. We are motivated by a passion to use our gifts and talents to create great architecture that makes our client’s dreams come true. We strive for excellence in every aspect of our practice from our first meeting with you until you move in.

Architectural Phases
Our team of architects implement designs for all buildings and spaces that inspire and bring ideas to life. We work closely with our clients to create places that emphasize unique design as well as function.
We solve problems. Here is our process:
We will meet with you to discuss your project and define the scope of work for your project. This is typically done at our office; however, some projects require a site visit to be fully understood. During our first meeting, you will get to know our team as we convey the value we will bring to the project.
This will include our project Architect and may include engineers, landscape architects, surveyors, interior designers, kitchen designers, audio-visual designers, millwork designers and fabricators, artists, contractors, construction managers and trade craftsmen. Our network of resources will help get the right people on board to make your project a success. We will walk you through the design and construction process.
Your budget will be reviewed against the proposed scope of work to determine if adequate. A proposal outlining the scope and all the necessary steps to successfully complete your project, along with the associated fee is presented you for your consideration. You will receive a follow-up call within a few days to answer any questions you may have.
Our fees can be structured in various ways:
– Hourly
– Fixed Fee
– Percent of Construction Cost
– or a hybrid of the above, applying a different fee structure to different phases of the project.
Our fees are based on the value we bring to the project along with the time it will take to design and document the project to our quality level standards which are unparalleled by other firms. Upon your acceptance of our proposal, we will start the Schematic Design Phase.
Once our proposal has been accepted and a survey of the property is provided, a zoning analysis is conducted to determine compliance with local ordinances. At this stage, we determine if a variance is required. We will then review your program and budget requirements before beginning the Schematic Design work.
The completed Schematic Design drawings typically consist of floor plans, exterior elevations and a 3D virtual model or rendering. Once these preliminary designs are completed, they are presented to you allowing you to see how the spaces are laid out, how large they will be, and how the spaces will flow from one space to another. We will review and discuss the design with you to make any necessary revisions. 3D renderings, scale models and computer-generated models may also be used to help you understand and visualize the design. Preliminary geotechnical and structural investigations would also be performed at this stage. A schematic design cost estimate will also be determined.
The project team will assist in selection and coordination of the necessary allied professionals including: landscape architects, interior designers, engineers, kitchen designers, lighting designers, audio-video-security consultants, millwork designers and fabricators, construction professionals and craftsmen necessary for your project. This phase culminates with a Schematic Design Cost Estimate which will further guide our clients in determining if any scope adjustments need to be made.
This phase refines the approved Schematic Designs. We discuss the project’s design, materials, and options in greater detail. We will review the structural, electrical, plumbing, mechanical, fire protection, ad low-voltage systems; along with the selections of finishes, moldings, trim, plumbing fixtures, lighting fixtures and special design elements. We will coordinate with other design professionals involved in the project. The Schematic Design Cost Estimate will be updated to include additional information regarding design decisions and any changes to the scope or quality to keep your project aligned with your budget.
The project’s completed set of construction documents are what most people know as “blueprints.” These drawings will document the design decisions and the work to be done by the contractor using drawings, technical details, notes, and specifications. These drawings are a detailed set of instructions.
They will be used by your contractor to provide bids, submitted to the building department to obtain building permits, and used as the plan for construction. The more detailed and coordinated the plans are, the less questions the building department and contractors will have in the construction phase. It also means a lower chance of a change order coming from your contractor.
Tokarski Millemann Architects spends the time and effort to provide detailed, comprehensive, coordinated construction documents. Don’t fall into the trap of a low-priced set of drawings. One change order can exceed the price difference between architects’ fees. All drawings are not created equally. Ask us to show you the TMA difference.
We can assist you with identifying qualified, skilled, and reliable contractors to bid on your project. TMA can prepare bid packages to make sure all contractors fully understand what they are responsible for on the project and to outline the process and requirements of the contract. We will then collect all bids, analyze them, and provide you with a summary and our recommendations. Our firm can assist with authoring AIA construction contracts between you and your contractor to protect your interests and assets.
Our team of architects and construction administrators can be retained to conduct site visits and provide supervision during construction to make sure the project is being built according to the design intent, and the construction documents. These services can be provided at your request on an hourly rate basis, or they can be included in your fee.
Depending on the project, we can perform scheduled site observations to keep you up to date on the progress and to ensure that the project is being built in accordance with the documents. We also offer construction management services if full-time oversight is desired.
This service keeps you informed about the progress and quality of the portion of work completed and endeavors to protect you against defects and deficiencies in construction.
Our team can also administer a contract between you (the owner) and the contractor, as well as provide a system of reviewing the work and authorizing payments, document changes to the scope and cost of the project and advise you through the challenging process of construction.
During construction, Tokarski Millemann Architects can assist you with managing your project. We answer all requests for information from the contractor in a timely fashion. During this phase we review shop drawing submittals for conformance with the design intent and construction documents.


