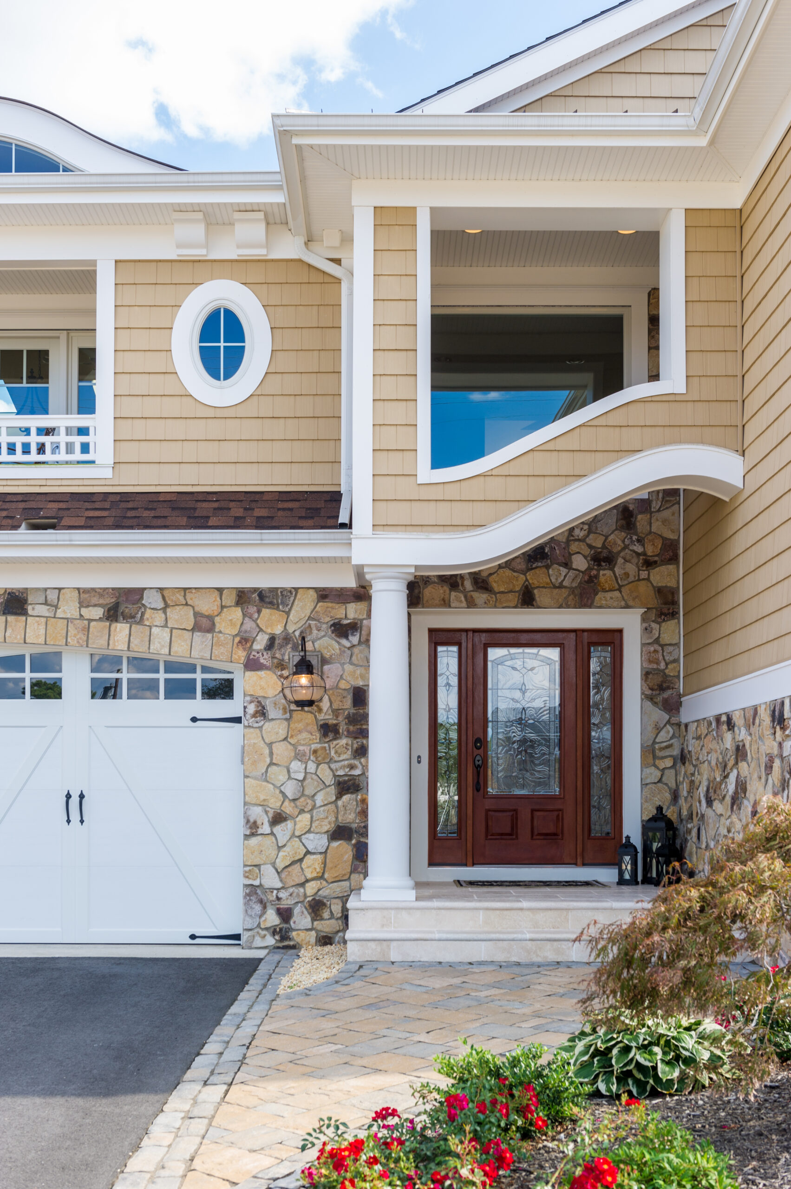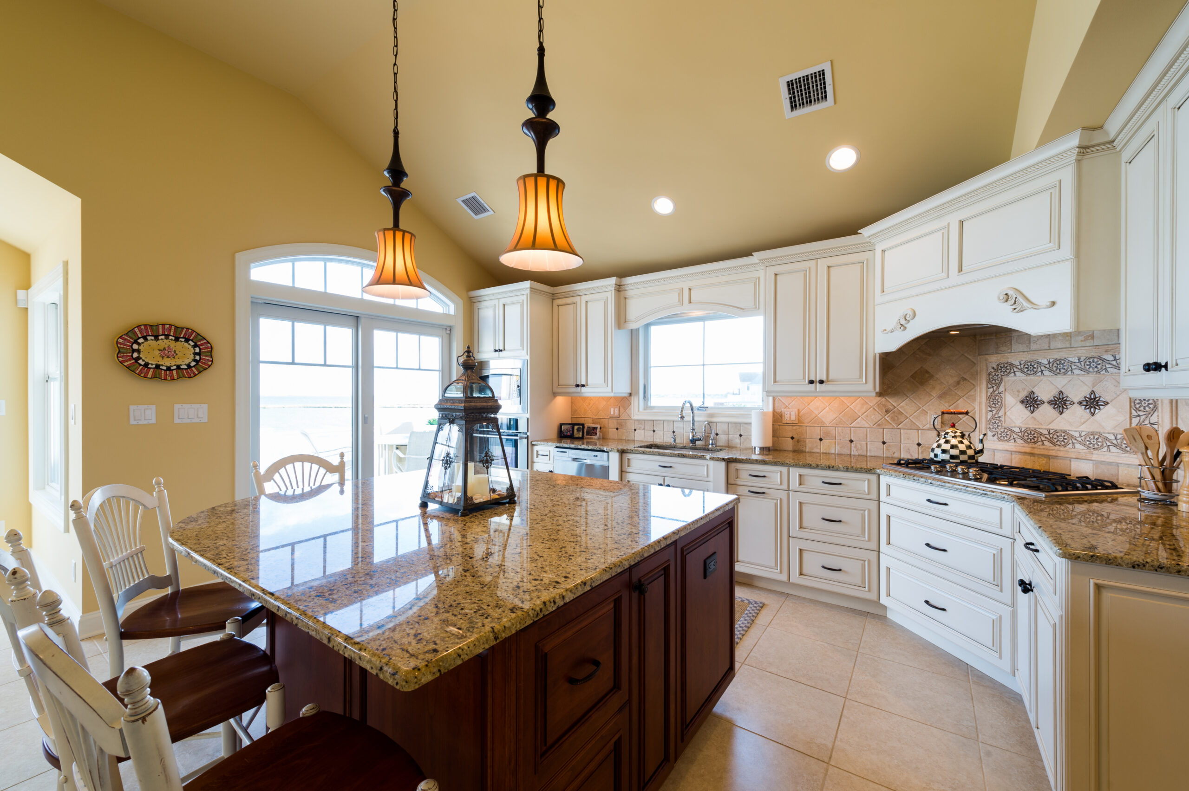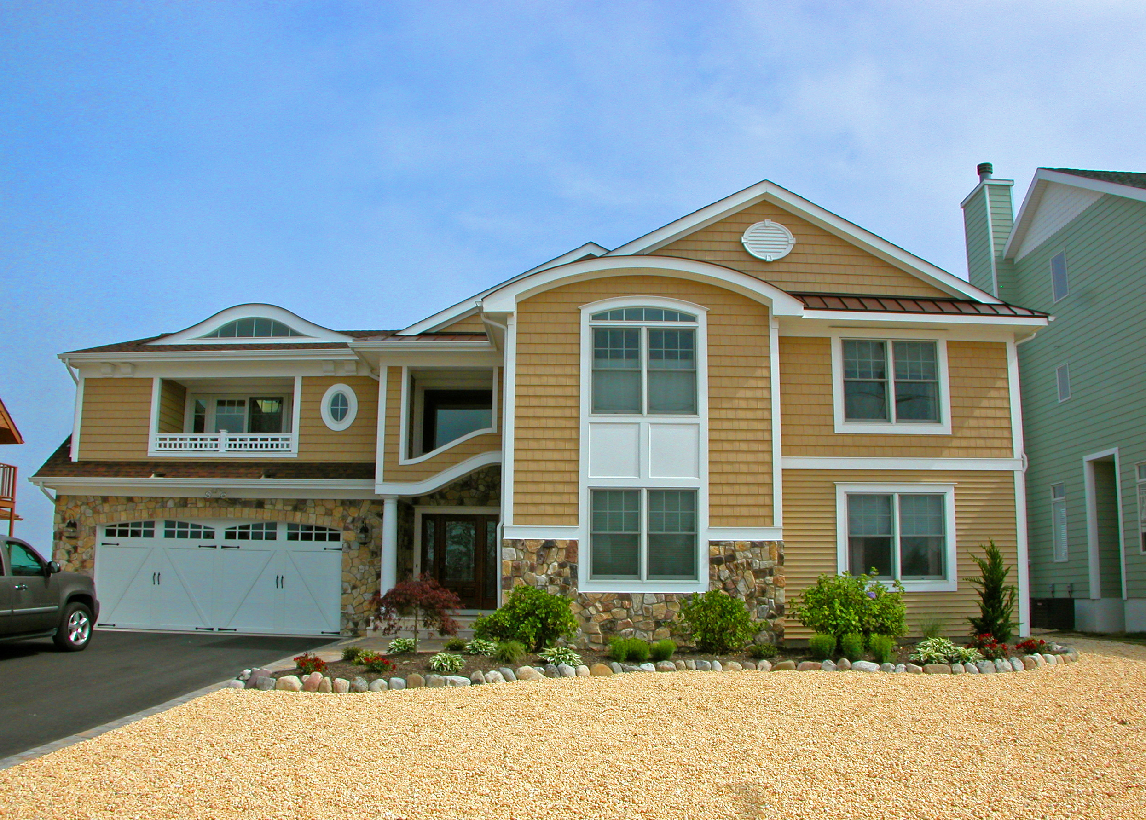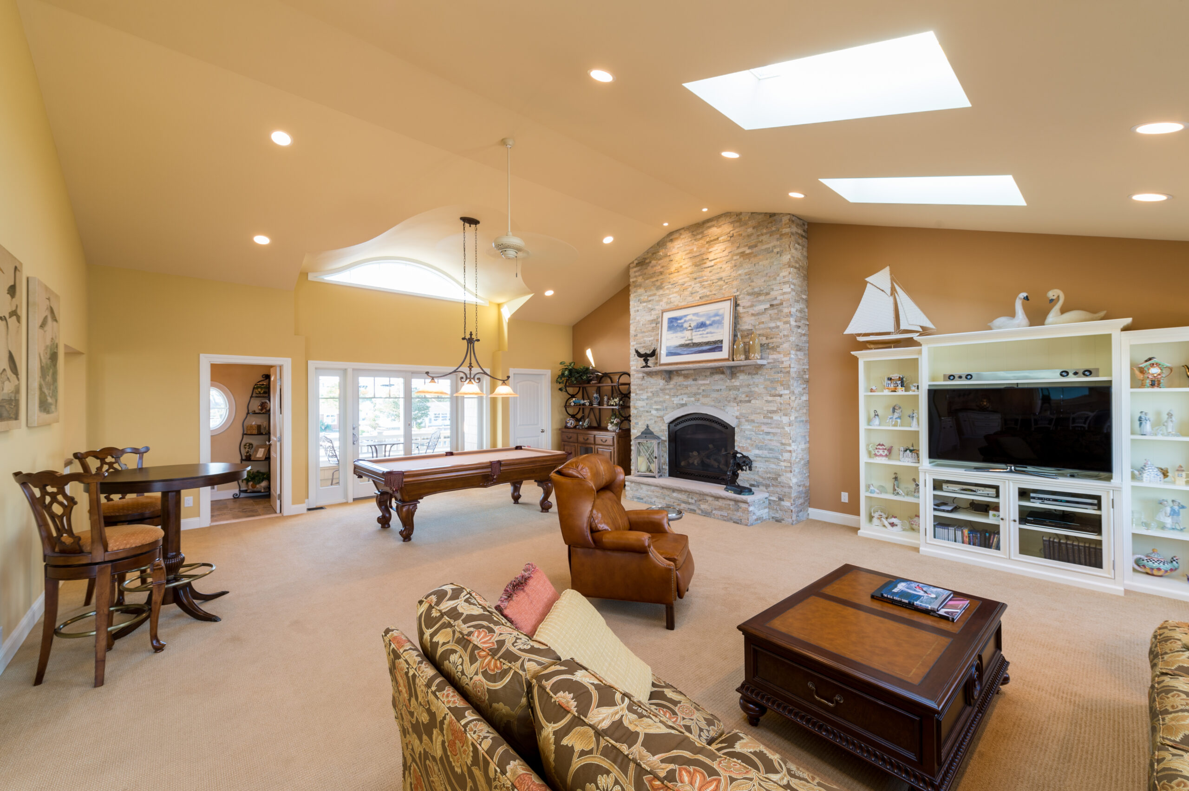Cedar Island Drive
This waterfront project started as an aging 1991 “contemporary” structure. Tokarski Millemann transformed the house with several small additions to expand the garage, laundry room and foyer, along with an exterior renovation. A “Great Room” was added above the garage to give the house the entertaining space it lacked. The reverse living arrangement allows spectacular bay views from all the public spaces within the home. The exterior of the house received new Andersen 400 series windows, doors, Cedar Impressions siding, and GAF Timberline asphalt shingles with standing standing seam metal roof accents. The roof line modifications including the feature eyebrow dormer which crowns this jewel. The old exterior decks were removed and reconstructed using fiberglass deck surface. The interior was modified to customize the home to the owner’s lifestyle. The house was constructed by the Tokarski Millemann Architects Construction Management Group within a four month time frame.



