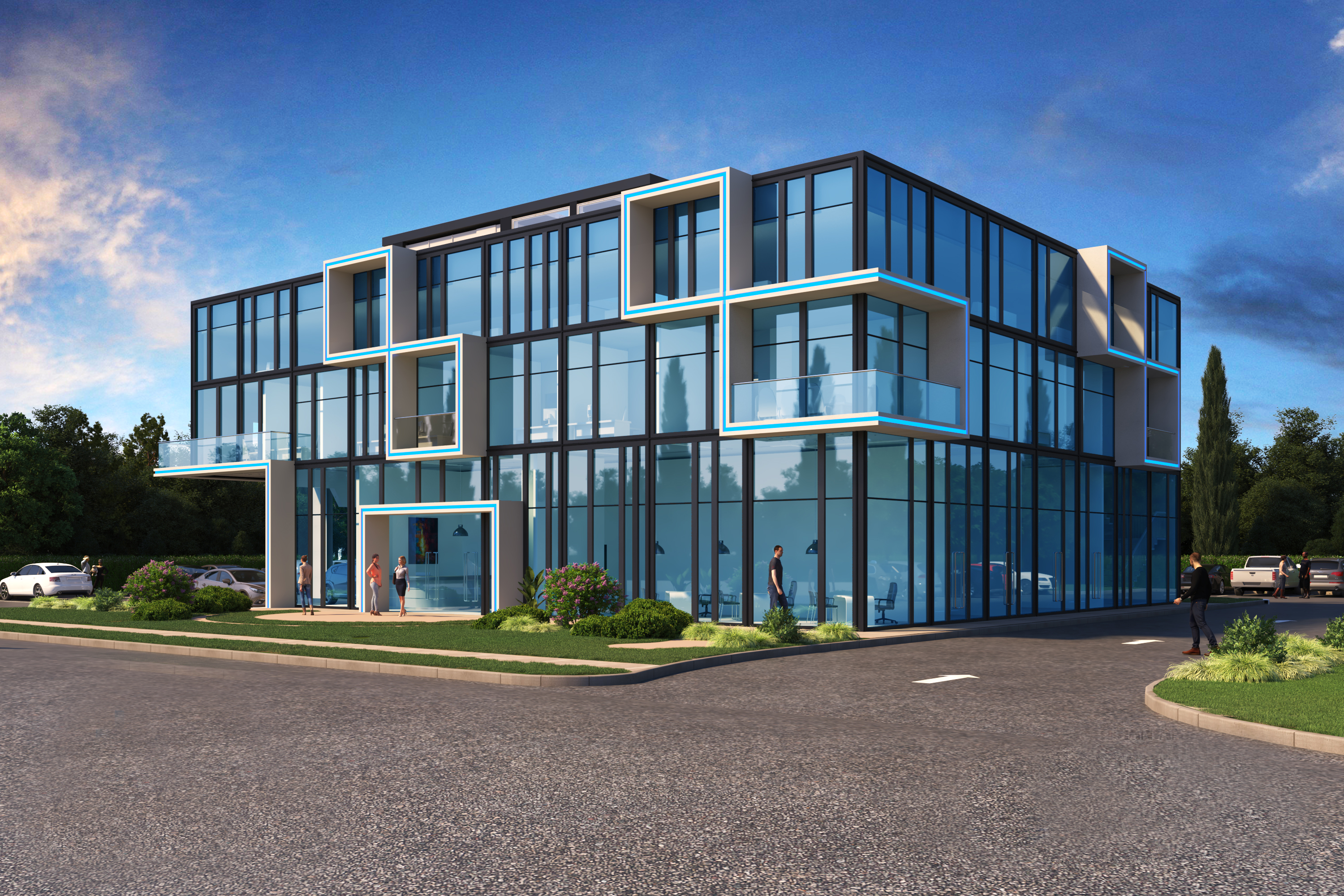2052-2056 W County Line Road
This proposed Jackson Office Center is a visionary two-story, mixed-use office building in Jackson, NJ, designed to meet the rising demand for contemporary workspaces and small retail tenant spaces. With a sleek and modern architectural aesthetic, the building features a unique blend of glass and aluminum composite panels that creates a sophisticated facade. The interior layout is thoughtfully designed to optimize functionality, incorporating rental spaces on the ground floor, such as a welcoming lobby and flexible open spaces for collaboration, while the second-floor houses private offices and meeting rooms. State-of-the-art technology and a commitment to office community integration make this office center a standout destination for businesses seeking a dynamic and future-ready workspace.
Strategically located for accessibility, the Jackson Office Center prioritizes connectivity with easy access to major highways. The building’s sustainability initiatives include energy-efficient systems aligning with modern environmental standards. Its design allows for future reconfiguration, ensuring flexibility to accommodate evolving business needs. Beyond functionality, the office center aims to become a positive force for elevated design aesthetics for the local community. With a forward-thinking approach to office spaces, the Jackson Office Center is set to elevate the work experience for businesses and professionals in the Jackson area.
