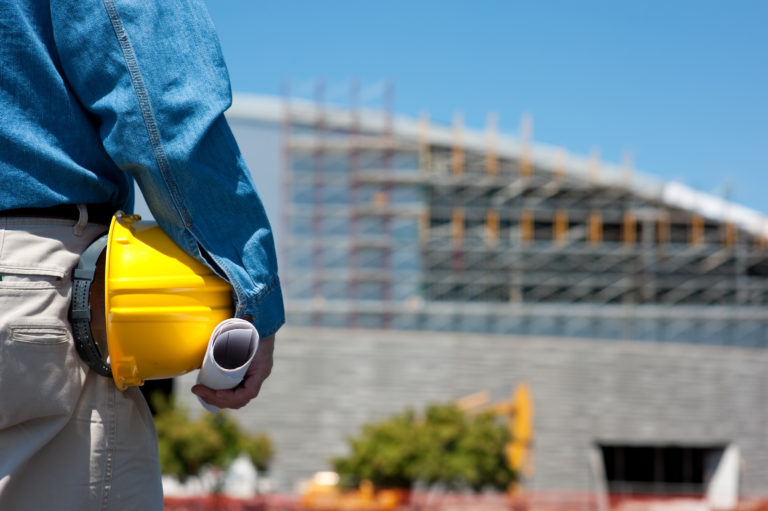
10 Things to Avoid on Your Commercial Project – Item #1: Poor Site Selection
When considering a piece of property for your project, you will first want to consider,* “Does my project fit on the site? Is there room for future expansion? Is this the best site for my project?” It is important to establish program goals that define not only the site but the type of building and its intended use/purpose. Once the goals are established, it is at this time that it is very beneficial to bring an architect and a civil engineer on board for pre-design services.
There are limitations to how much area of a site can be developed. Knowing the square footage of your building and the required parking spaces can be determined in a Programming and Conceptual phase with your architect. Program goals are outlined and discussed in the Programming Phase. The architect establishes the size, location, and relationships between all the spaces in the Concept Phase. A quick design sketch incorporating elements of the program, as well as, zoning constraints will give you a clear idea as to how to move forward with the actual design.